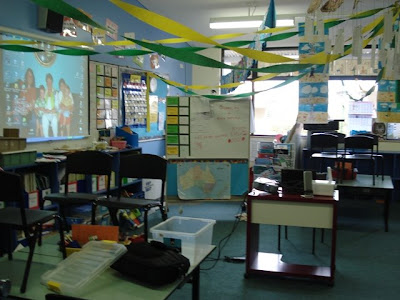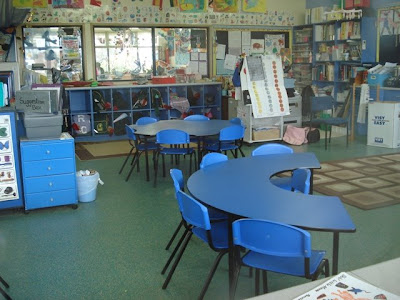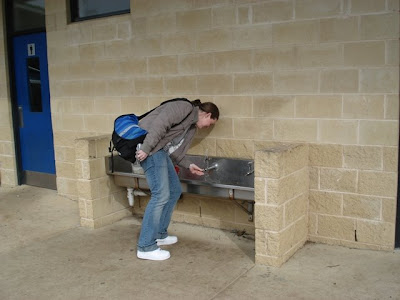Unfortunately the text within our video presentation did not come out too well, so here it is:
STRUCTURE
Starting Top Left – Anti clockwise
-Energy efficient, 2-stage HVAC system reduces energy consumption and uses R410A refrigerants that to not harm the ozone layer
-Solar panels, back energy for lighting
-High efficiency fluorescent lighting, mean which occupancy sensors conserve energy by turning lights off when people come and go; lights off when people come and go; lights are dimmed when natural light reaches proper levels
-Recycled content carpet tiles help reduce landfill waste.
-Formaldehyde-free, low VOC paints and coatings reduce “off gassing’ that can result in dangerous pollution
-100% recycled plastic water tanks
Eco-friendly Interior wall finishes include recycled cork & super insulated kingspan panels for fixed walls
MATERIALITY & SYSTEMS
Starting Top Left – Anti clockwise
-White roofing(instead of black) reflects solar heat and reduces air conditioning loads to save energy
-Double insulated low ‘E’ glazing in thermally broken aluminium extruding framing system
Openable glass vent
-Recycled steel construction produces a structure that is strong, non-combustible and mold resistant because its cellulose-free (67& recycled content)
-Environmentally & ozone friendly Icyene, a water based, sprayed floor insulation & rigid Polyis, made with recycled materials, provide a continuous blanket around the exterior walls and roof for superior thermal protection, energy saving & mold resistance
-Eco-friendly exterior walls finishes include super insulated kingspan panels for fixed walls & 100% recycled plywood sheeting used in their entirety, to minimise waste, the use of which slows deforestation and helps preserve natural habitats
DETAIL
Top to bottom
-Carpet with recycled fibres
-Plantation plywood
-Felt
-Steel track
-Sprayed in place Ilcynene foam insulation
-Large windows that measure along the side of the structure provide increase window to wall ration for better exterior viewing by the occupants and reduces the need for artificial lighting.
-Manoeuvrable panels on the exterior help regulate direct sunlight penetration. Steel roller tacks allow panels to be manoeuvrable. Furthermore our post and beam construction means that all of the interior and exterior walls can be moved or renovated easily because they are not load bearing.
-Steel roller track securely fastened to plywood panel
RARE Architecture
Renewable
-Use of recycled materials
-Implementation of sustainable systems
-Environmental
-Use of efficient HVAC system
-Water collection
-Use of solar panels
Relocatable
-Flexible, modular construction system comprising of recycled steel portal frame & prefabricated panels
Adaptive
-Sliding panels gives the user control of natural lighting & views
-Panel sliding externally creates a unique outdoor learning space























 A classroom with interstingly shaped tables!
A classroom with interstingly shaped tables!






